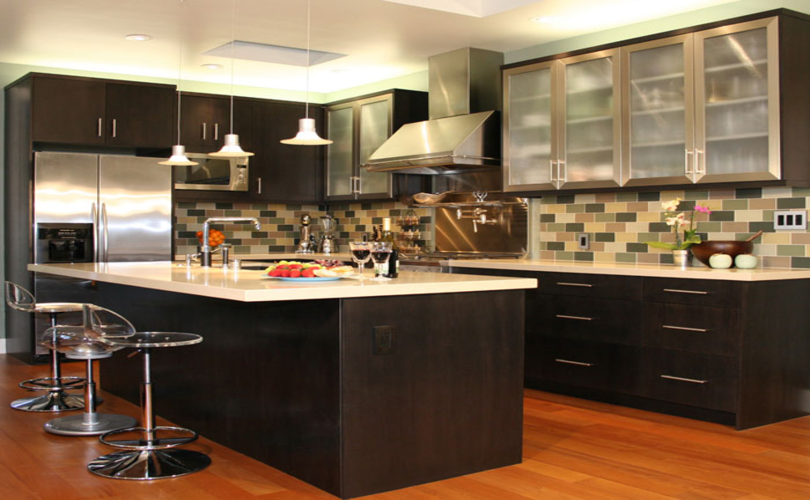Mastering Modular Magic: Planning your Living Room, Bedroom, and Kitchen Interiors
Welcome to the era of modern living where functionality beautifully merges with style. Today, we will dive into the world of modular interior design, exploring how to plan interiors for your living room, bedroom, and kitchen. We will cover everything from deciphering your style to executing a design plan, paving the way for an organized, aesthetically pleasing, and user-friendly home.
Assessing Your Personal Style and Space Needs
First things first – discovering your style. It is critical to shape a space that resonates with your personality while being highly functional.
Find Your Style
* Are you drawn towards minimalistic layouts or intricate Victorian designs?
* Do you love warm, welcoming spaces or prefer sharp, modern lines?
Understand Your Space
Assess your lifestyle needs and daily routines. Do you often host guests? Do you work from home or need a dedicated study area? These factors will largely influence your space planning.
A well-planned living space is more than aesthetics; it is a reflection of who you are and how you live.
Modular Living Room: Uniting Functionality and Comfort
The living room is a multi-functional space that necessitates careful planning to balance aesthetics and convenience. Whether it’s for entertaining, lounging, or working, designing a modular living room involves several key aspects.
Furniture Design
Opt for furniture units that can be moved, reshaped, or reorganized for various functions.
* A modular sofa set which can be divided and rearranged
* Nested tables that can serve as a coffee table or separate side tables
* Multi-functional furniture that can serve as a storage unit and a display case
Space Utilization
Make the most of every corner. Use modular shelving units along bare walls or corners to provide essential storage space without compromising on the aesthetic appeal of the room.
The Bedroom: Your Retreat
Unlike the living room which serves multiple functions, the bedroom is a personal sanctuary. Its design should imbibe tranquillity and personal comfort.
Modularity in Bed Designs
Modular design applies perfectly to beds. A platform bed with drawers underneath or a loft bed with a workspace below frees up a significant amount of the room.
Wardrobe Solutions
Modular wardrobes can be customized according to your clothing and accessory needs. A mix of shelves, drawers, hanging rods or even a built-in vanity could minimize clutter.
Reinventing The Kitchen
The kitchen is the functional heart of your home, where efficiency meets elegance.
Work-Triangle Layout
This classic kitchen layout concept focuses on the three main areas of activity – cooking, washing, and storage.
Modular Cabinets and Shelves
Customizable modular cabinets can hold everything from your utensils to groceries. Opt for overhead units to free up floor space.
In Conclusion
Without question, planning your house’s interior can be an exciting yet daunting task. Modular designs offer flexibility and efficiency, transforming your home into a more functional, organized, and stylish space.
Remember:
The key to successful modular interior work is balance – between style and functionality, between personal touch and practicality.
Ready to leap into modular design? Trust your instincts, consider your lifestyle and make the most of the modern design options that modular interiors bring to your fingertips.
So, what’s your dream interior design plan? Share it with us!
